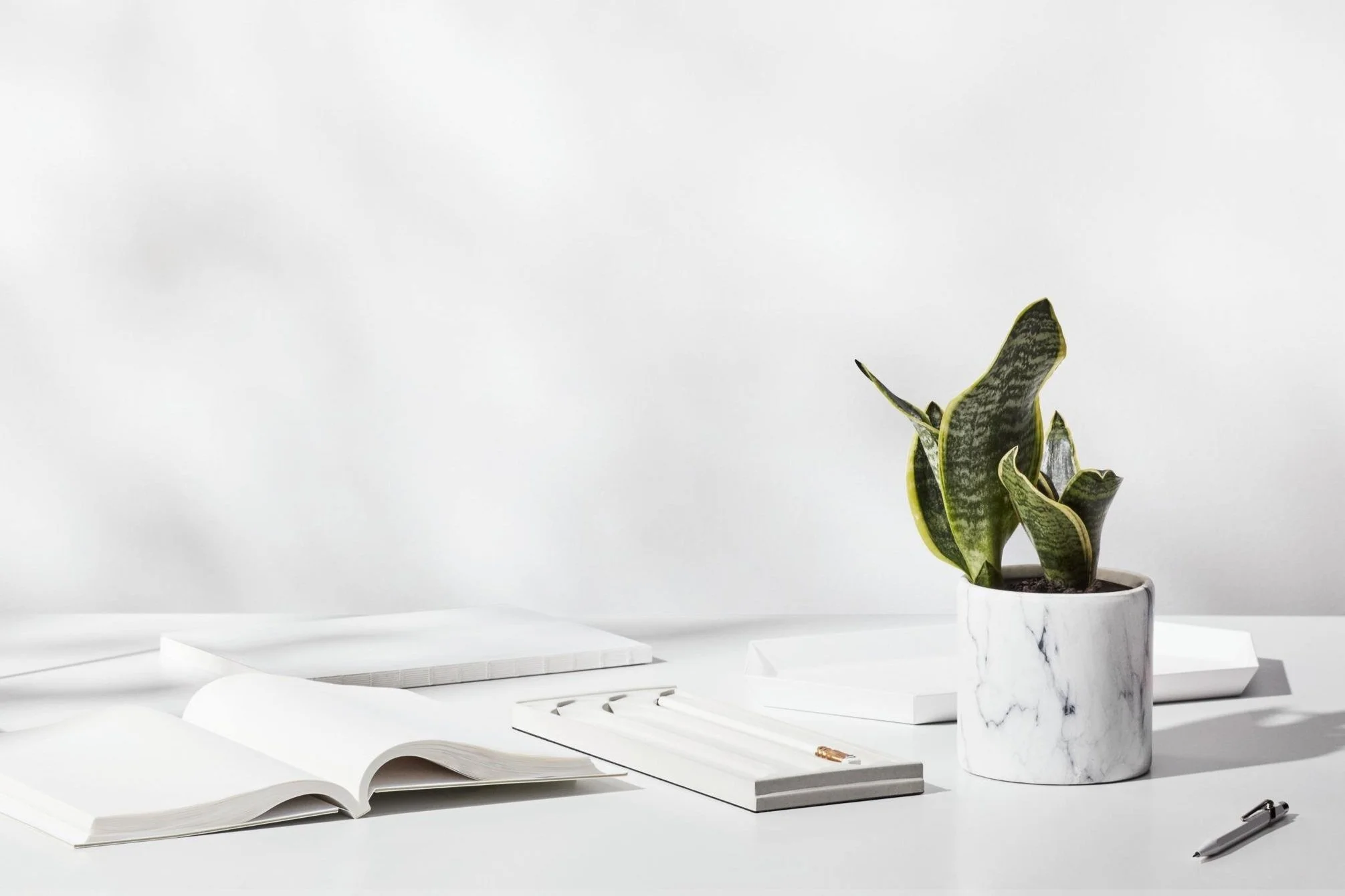
Our Services
What we offer
-Residential Design -Kitchen & Bath Design -Commercial Design -ADA Design -ADU Conversions -Design Concept -Auto Cad Services -Space Planning -Architectural Drawings -Construction Document Set -Sketchup Rendering Services -Millwork & Furniture Design -Project Coordination and Oversight -Design New and Existing Spaces
CONCEPT BUILDING
The early phase of the design process. Discover and analyze the problem to find a functional solution. Add creative ideas to the functional solution to produce a well thought-out design. This concept will be the drive for the development of the design.
SPACE PLANNING
Create and provide new floor plan layouts, which will optimize the functionality and aesthetics of your space. A space designed to best suit our client’s needs, habits and living environment.
ARCHITECTURAL DRAWINGS
We produce full set CAD drawings/blueprints. The set includes construction documents, floor and furniture plan, reflective ceiling plan, mechanical plan, section elevations, schedules, material specifications and details.
MODEL RENDERING
Using rendering computer software, we create 3D models for each of the project spaces. These rendering assist our clients to visualize the reimagined space and design concept before commencing construction.